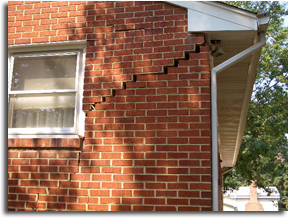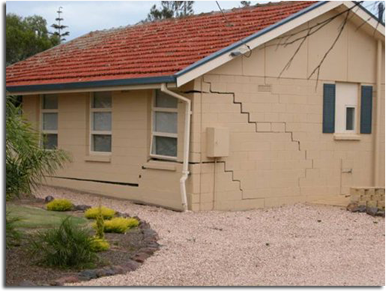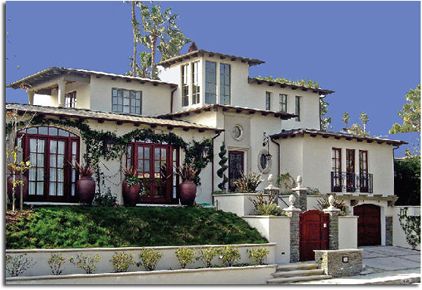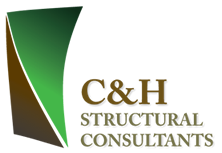- Home
- Commercial Services
- Municipal Services
- Oil and Gas Services
- Residential Services
- Design-Build
- Contact Us
 You found the home of your dreams or you own the home of your dreams, but something is just not right. A crack here, a stuck door there. You just might need a structural inspection performed by a licensed structural engineer. A structural inspection of a residence is a detailed report of the structure's integrity. We will inspect all structural aspects of your property including the slab or pier and beam foundation, inspect the interior walls, exterior veneer, and roof system.
You found the home of your dreams or you own the home of your dreams, but something is just not right. A crack here, a stuck door there. You just might need a structural inspection performed by a licensed structural engineer. A structural inspection of a residence is a detailed report of the structure's integrity. We will inspect all structural aspects of your property including the slab or pier and beam foundation, inspect the interior walls, exterior veneer, and roof system.
C&H is fully qualified and licensed to provide homeowners (or homeowners-to-be) a full structural inspection of the structural elements of any residence. After a typical home inspection has been performed on a residence, or even prior to (or in-lieu of) the inspection if there are noticeable structural deficiencies, our team will provide a full service structural inspection and sealed report with the recommendations we believe would provide a safe and adequate solution. This report can be used for insurance purposes or a spring board for a more precise bid from a contractor of your choice. C&H also provides design build services which would allow an extremely fast turnaround. We would team with a prequalified contractor who deals primarily with these issues to provide the smoothest project completion. There would be no surprises or wasted effort.
 C&H can structurally modify and repair any foundation or retaining wall, no matter the circumstances. In cases of severely deteriorated foundation walls, replacement may be the only viable option for repair. In most situations where foundation replacement is required, it typically involves only a partial replacement of 1 or 2 foundation walls.
C&H can structurally modify and repair any foundation or retaining wall, no matter the circumstances. In cases of severely deteriorated foundation walls, replacement may be the only viable option for repair. In most situations where foundation replacement is required, it typically involves only a partial replacement of 1 or 2 foundation walls.
Typically foundation wall replacement is accomplished by setting shoring to hold the building in position while the existing foundation walls are removed and replaced. Some minimal lifting can be done to level the building off of the shoring. This is the least disruptive to the utilities of the building as the shoring can be placed as required around utility interferences to provide support for the building above. Also since the building elevation is not being changed (lifted), services such as gas, electric, sewer, and water do not have to be disconnected.
Replacement of foundation walls is typically done with concrete, concrete block, or a combination of the two materials along with reinforcing steel. New drain tiles are placed at the exterior perimeter of the footings and connected to the existing drain tiles, if there is any, or brought into the basement and tied into a new sump pit. The exterior of the wall is then damp proofed or water proofed depending on the type of foundation wall construction.
 Working with an architect of your choice, or one provided through C&H, we can design the home or structural renovation you always wanted. We will provide the structural analysis from foundation to roof, focusing on a safe and economical design. Through the use of efficient analysis software and a thorough understanding of local code requirements, we are always pushing the boundaries of what is thought to be possible.
Working with an architect of your choice, or one provided through C&H, we can design the home or structural renovation you always wanted. We will provide the structural analysis from foundation to roof, focusing on a safe and economical design. Through the use of efficient analysis software and a thorough understanding of local code requirements, we are always pushing the boundaries of what is thought to be possible.
© C&H Structural Consultants, LLC 2011 All Rights Reserved - 303-895-9598 E-mail - info@chstructural.com
